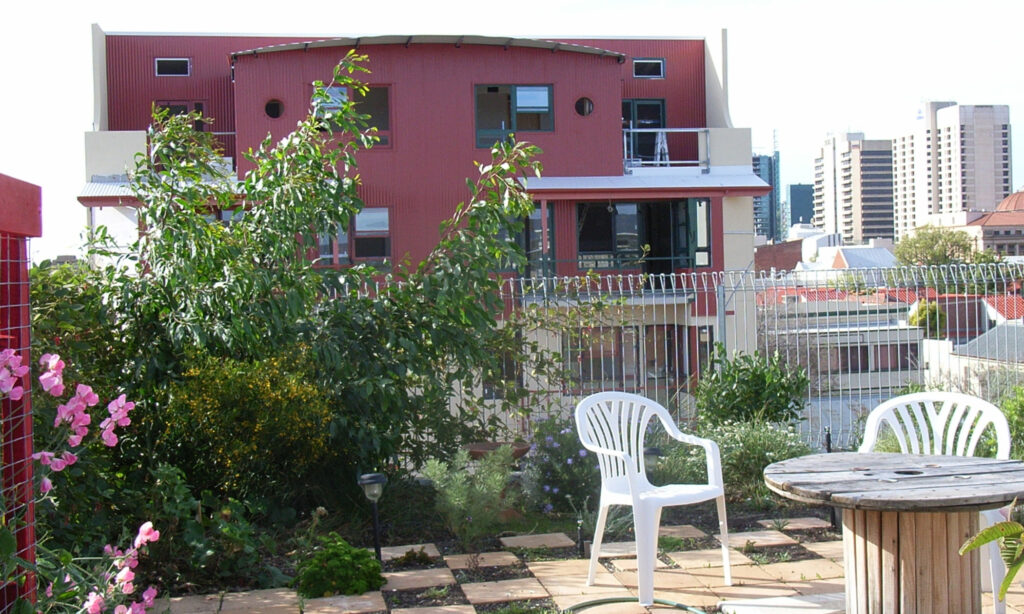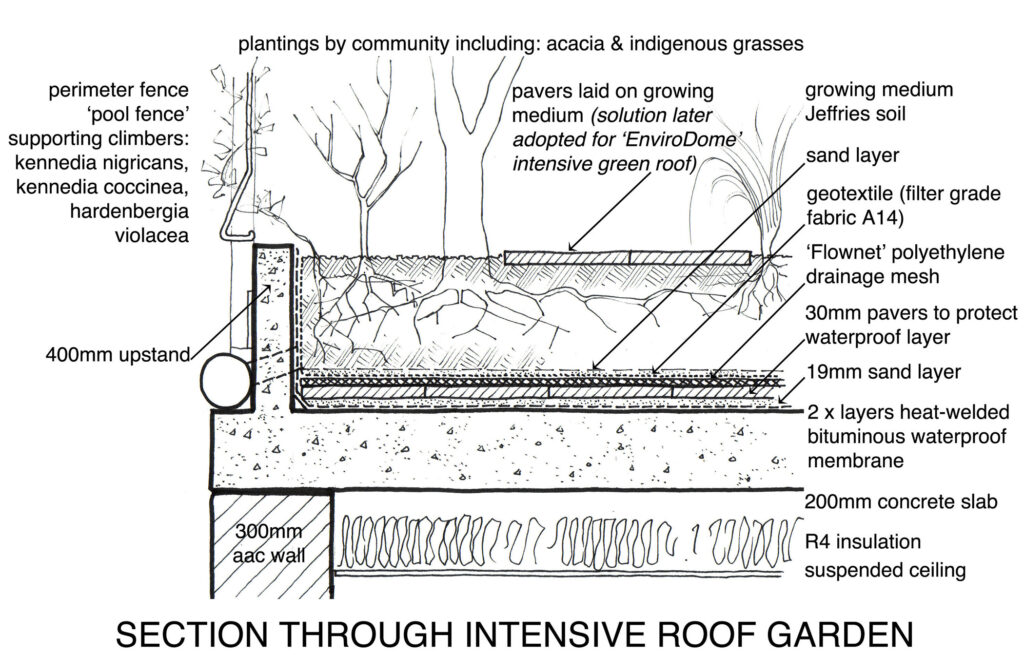Roof gardens, located on buildings, go some way to restoring to nature an equivalent amount of biodiversity-bearing soil and growing area to the land covered by the building. Like any city garden they can provide much needed green space for people to enjoy.

Additionally, they provide good rooftop insulation, protecting apartments or offices below from the hot sunlight striking the building from above in summer. In winter they keep warmth from escaping from the building below. The layers of moist soil, mulch and plants act to stabilise the building’s temperature despite outside variation.
The Christie Walk Roof Garden
Designed by Paul Downton, Ecopolis Architects Pty Ltd

Construction
- 2 x 200mm thick concrete slabs, each 4 metres maximum span, on load-bearing perimeter walls of 300mm aerated concrete blockwork and two internal columns running from ground to roof (key location points for walls in the flexible internal apartment layouts).
- A 400mm high concrete upstand surrounds the slabs. Drainage outlets placed at 3 – 4 metre intervals were reduced in number in the final construction.
- Two layers of bituminous, heat-welded waterproof membrane were applied to minimise potential for leaks.
- 19mm of sand was spread over the bituminous layer as a bed for butt-jointed concrete pavers providing mechanical protection against garden implements.
- A proprietary polyethylene mesh (rather than heavy gravel) was laid as a drainage layer.
- Geotextile was laid on the mesh followed by a thin layer of sand.
- Finally, 350mm of growing medium (lightweight soil from Jeffries Soils) was blown up on to the roof through a kind of giant vacuum cleaner.
- The wire fence has largely disappeared from view behind trees and luxuriant growths of Kennedia Nigricans, Kennedia Coccinea (native) and Hardenbergia Violacea (indigenous).
- Soil structure is very light and therefore requires constant monitoring.
- Clay pavers have been used to deliniate between pathways and growing spaces. Mulch and gedye bin compost is used to improve the moisture holding capacity of the soil.
- It must not be let to dry out as it becomes not-wetting quite quickly.
- An irrigation system of microsprays keeps it watered with recycled water during summer, twice a week.
- The roof garden is home to two bee hives, owned and maintained by The Urban Bee with the support of Christie Walk residents.
- A small pond with water plants has been added – to attract birds as well as allowing small children (under supervision) to dangle their feet.

